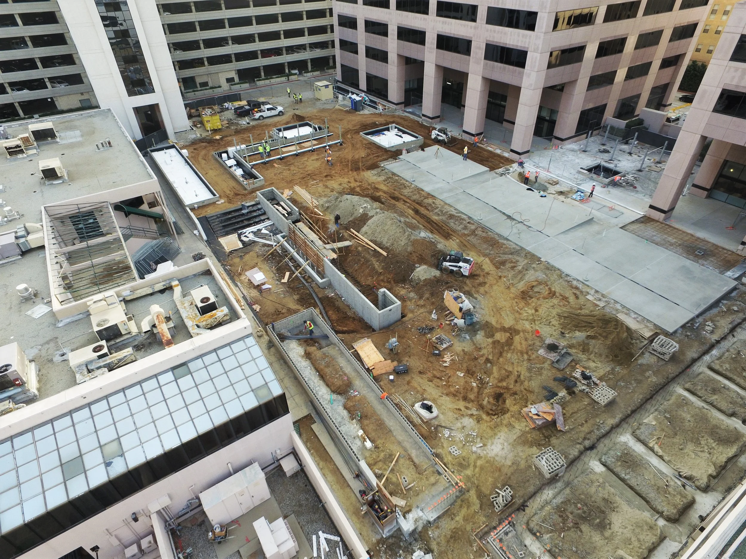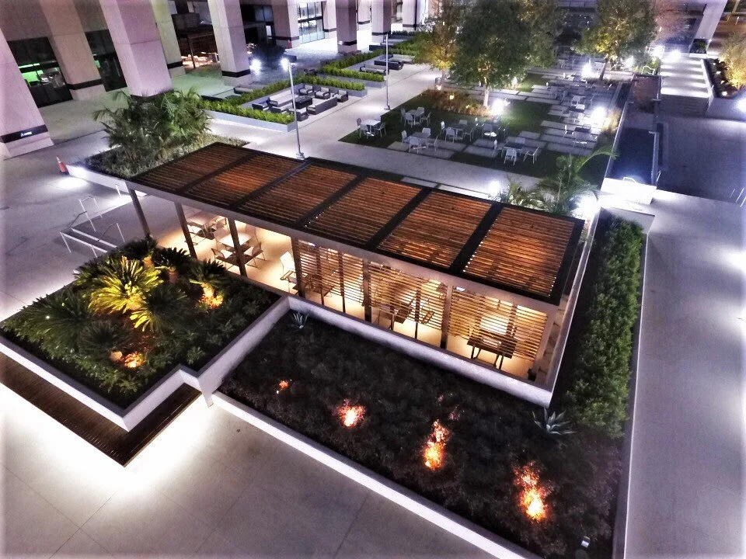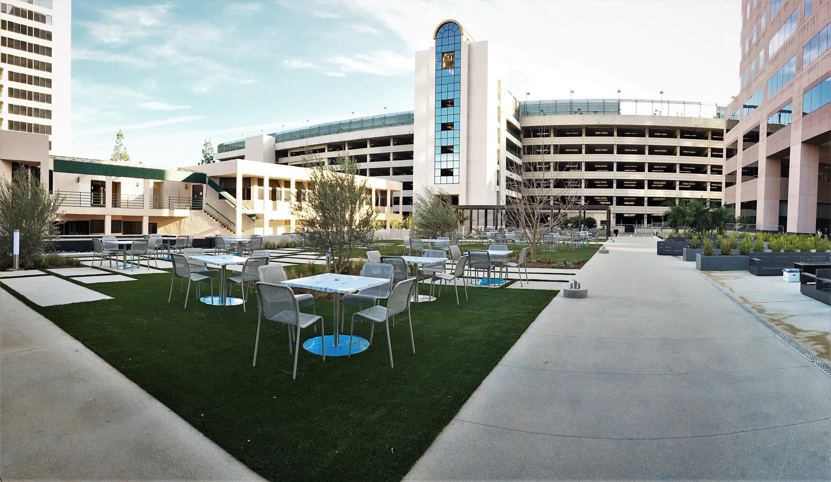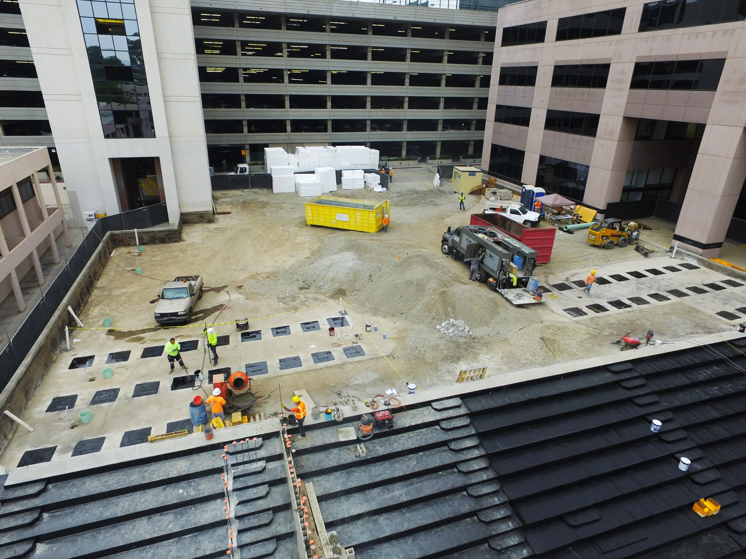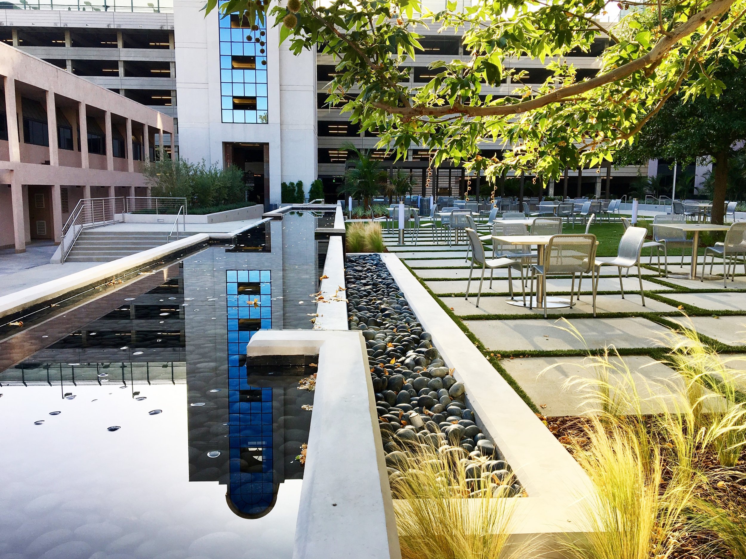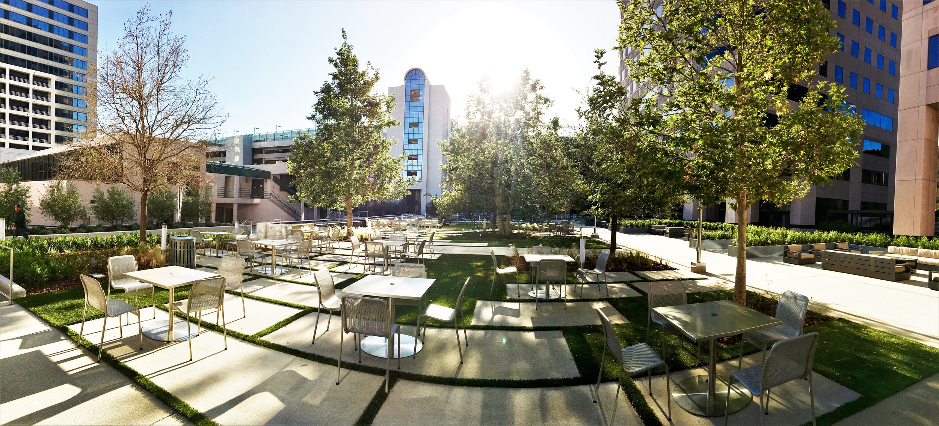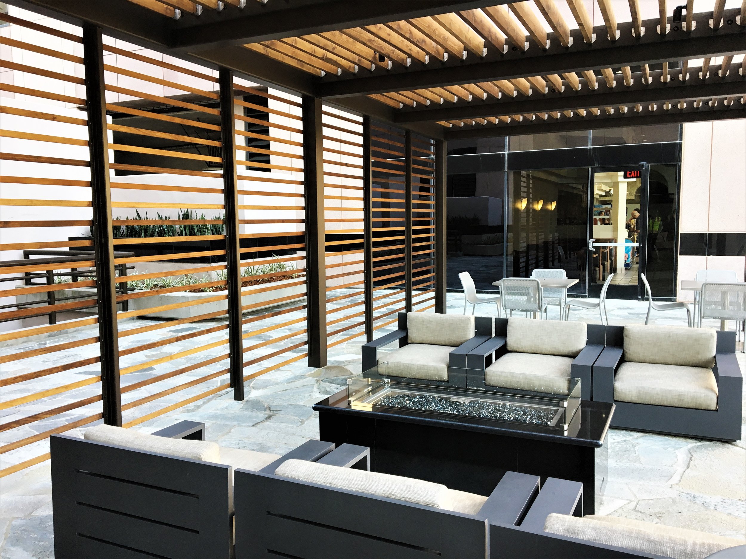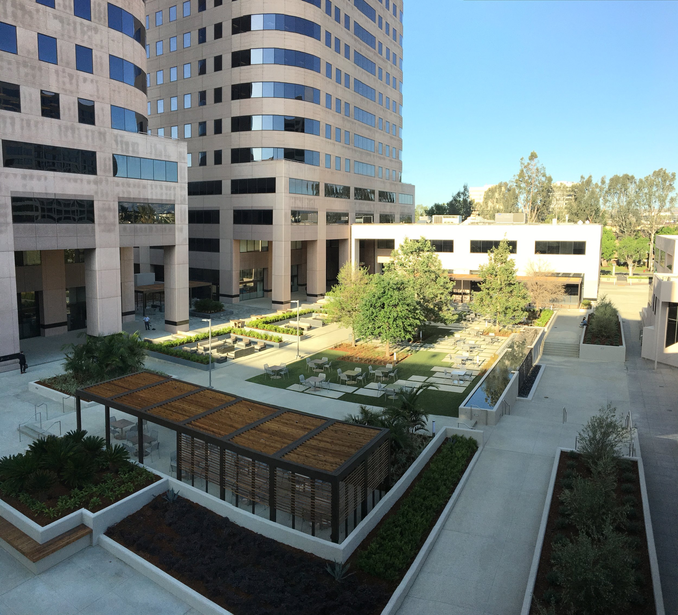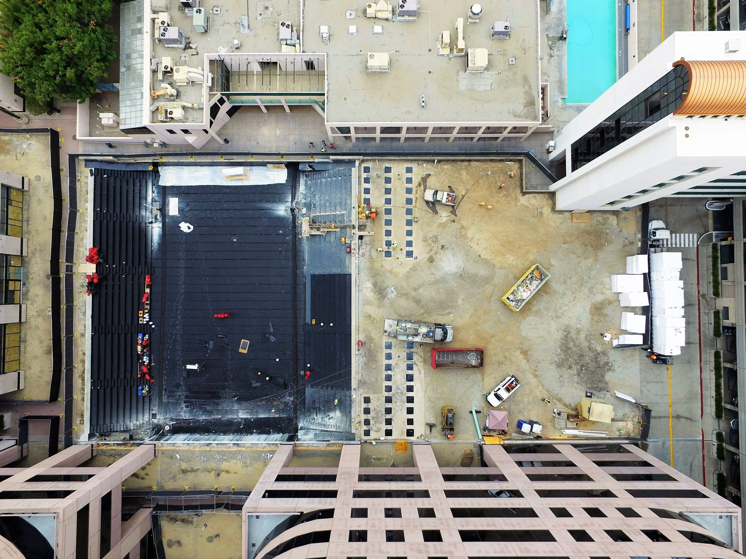
TRILLIUM COURTYARD
RENOVATION
ConAm Building Co. performed a four acre courtyard modernization at the Trillium Towers Center.
The demolition of existing structures and the infill of a subterranean tennis court has allowed for three steel and cedar trellises, a large fountain, and several fire features. Stadium infill took place using geofoam blocks and imported soil. ConAm was also responsible for the installation of several large trees, and hand-cut stone walkways.
PROJECT TYPE
Full Site Development, Plan & Spec
SIZE
43,000 SF
CLIENT
Douglas Emmett
SPECIALTIES
?
ARCHITECT/S
LRM, ITD.
LOCATION
Woodland Hills, CA
