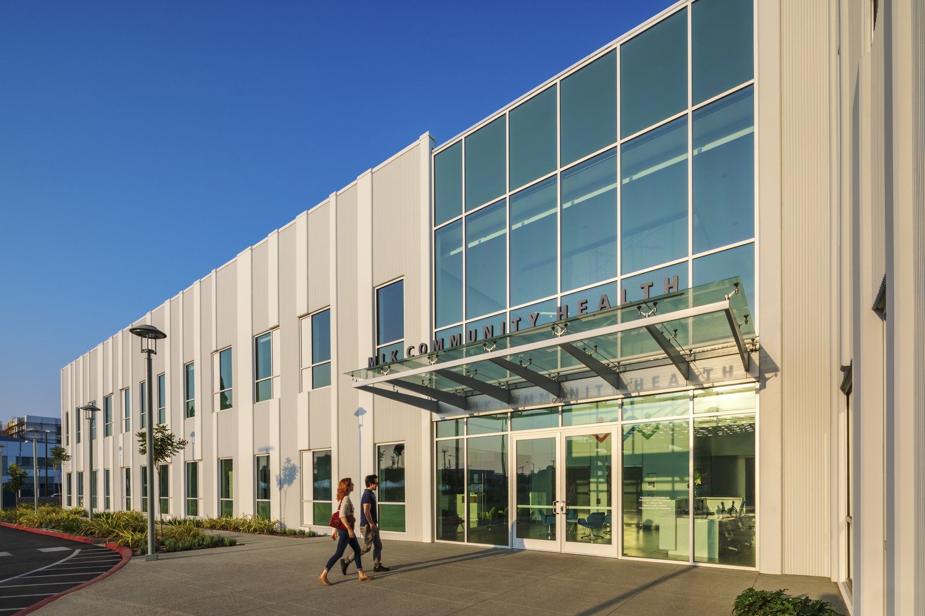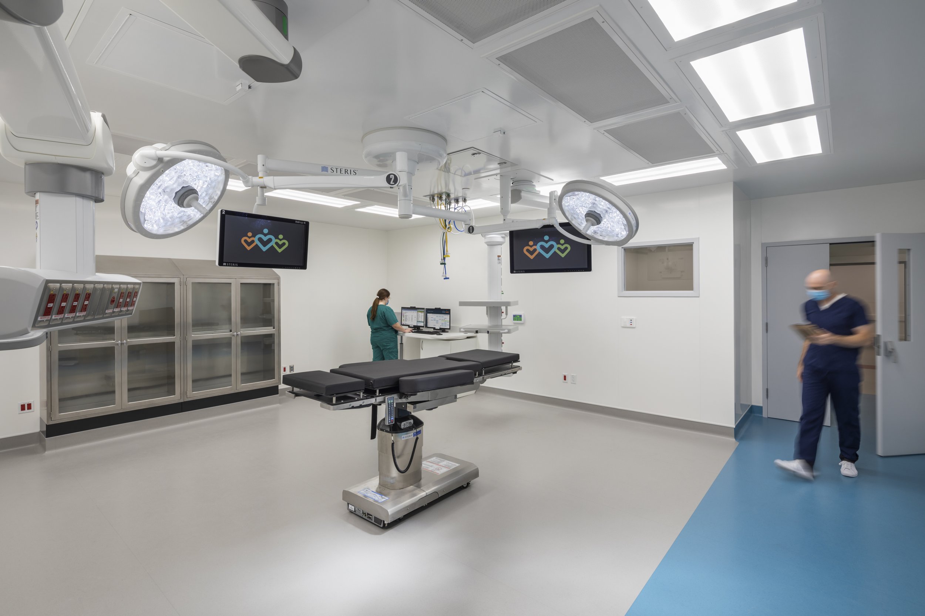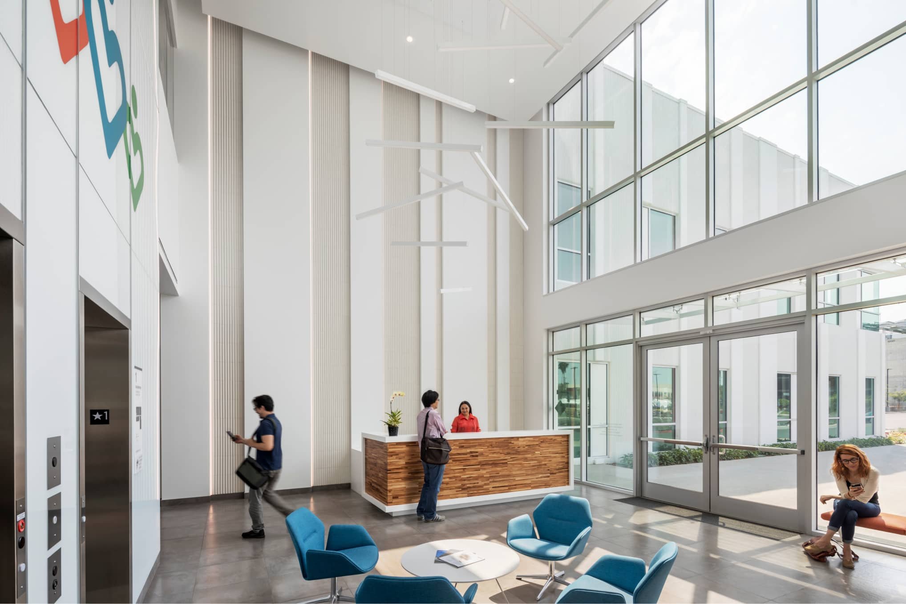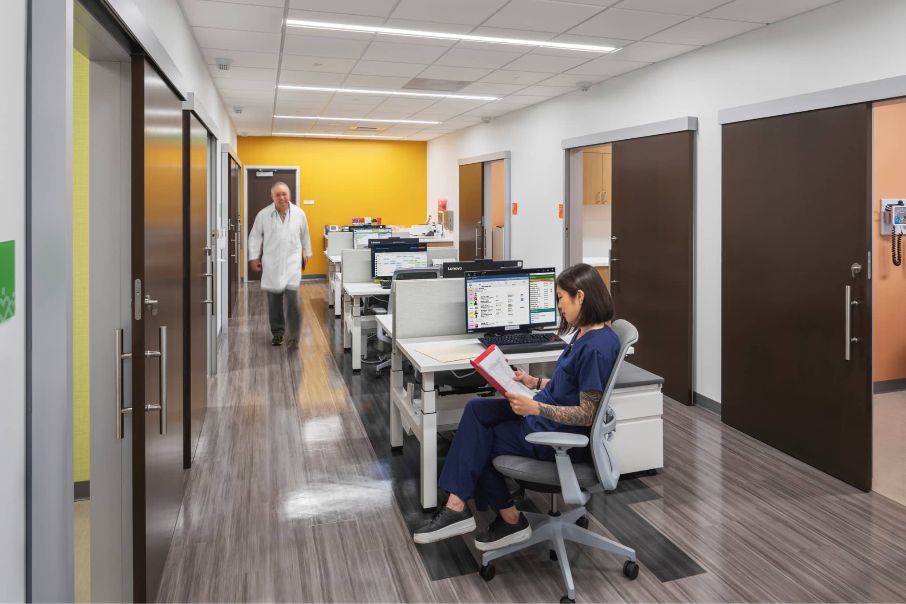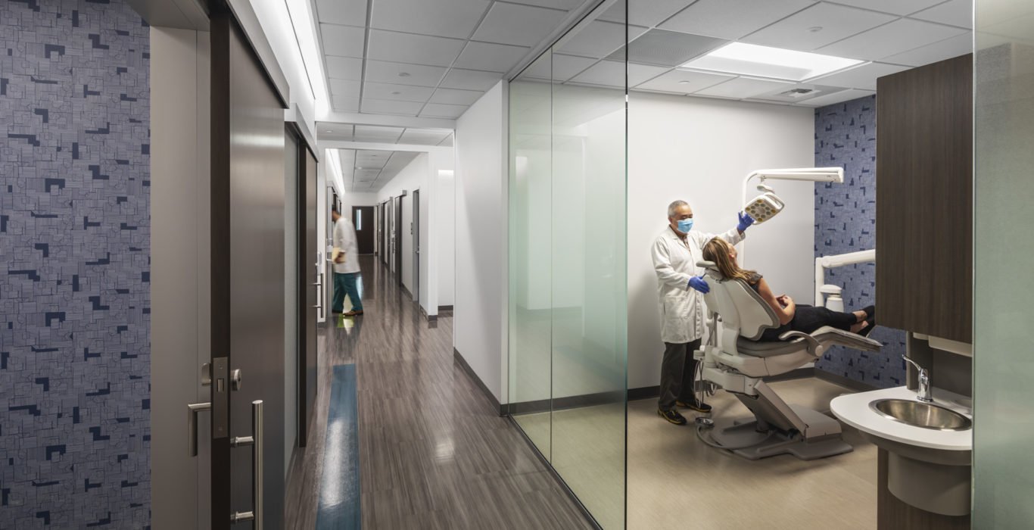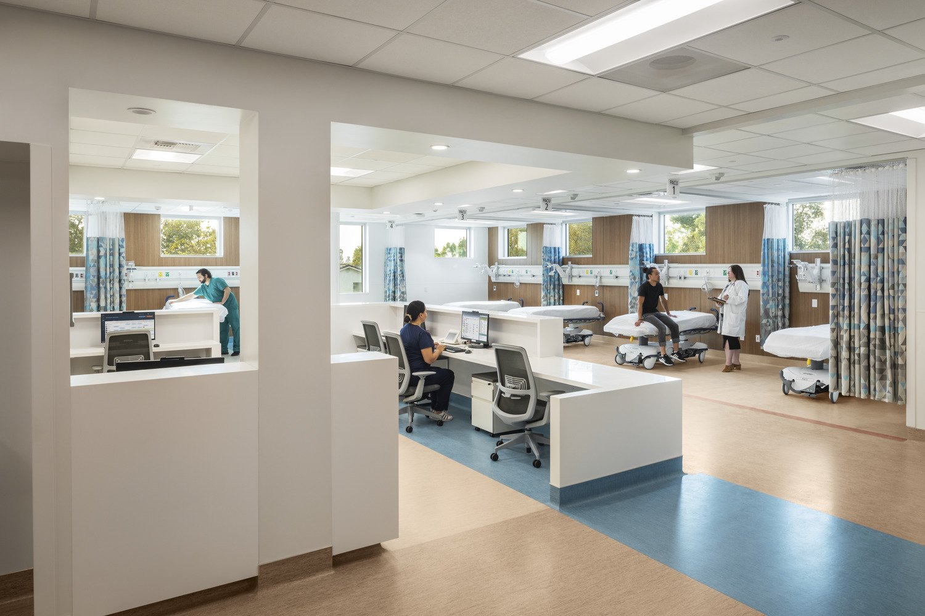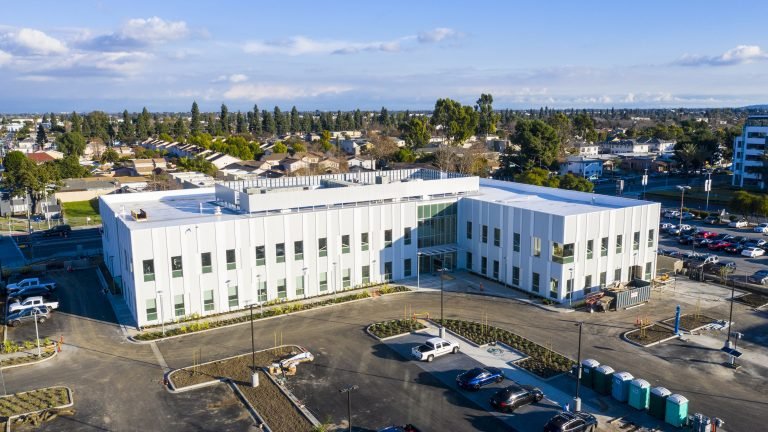
MLK COMMUNITY HOSPITAL
ConAm Building Co. completed MLK Community Hospital’s newest on-campus medical office building.
ConAm Building Co. completed MLK Community Hospital’s newest on-campus medical office building. This project consisted of the ground-up construction of a new concrete tilt-up building and surrounding parking lot. This two-story, thirty-five-foot-tall MOB was broken into two phases, with phase one consisting of the core and shell and site renovation, while phase two included the tenant improvement build-out. The core and shell portion of the project is certified LEED Silver and built to HCAI III standards.
PROJECT TYPE
Ground-Up. MEP/Med Gas Design Build
SIZE
52,000 SF
CLIENT
Trammell Crow Company
SPECIALTIES
Ambulatory Surgery Center, Wound Care Clinic, Primary Care Clinic, Dialysis, Imaging Center, Infusion Clinic, HCAI III and Leed Silver.
ARCHITECT
HKS
LOCATION
Los Angeles, CA

