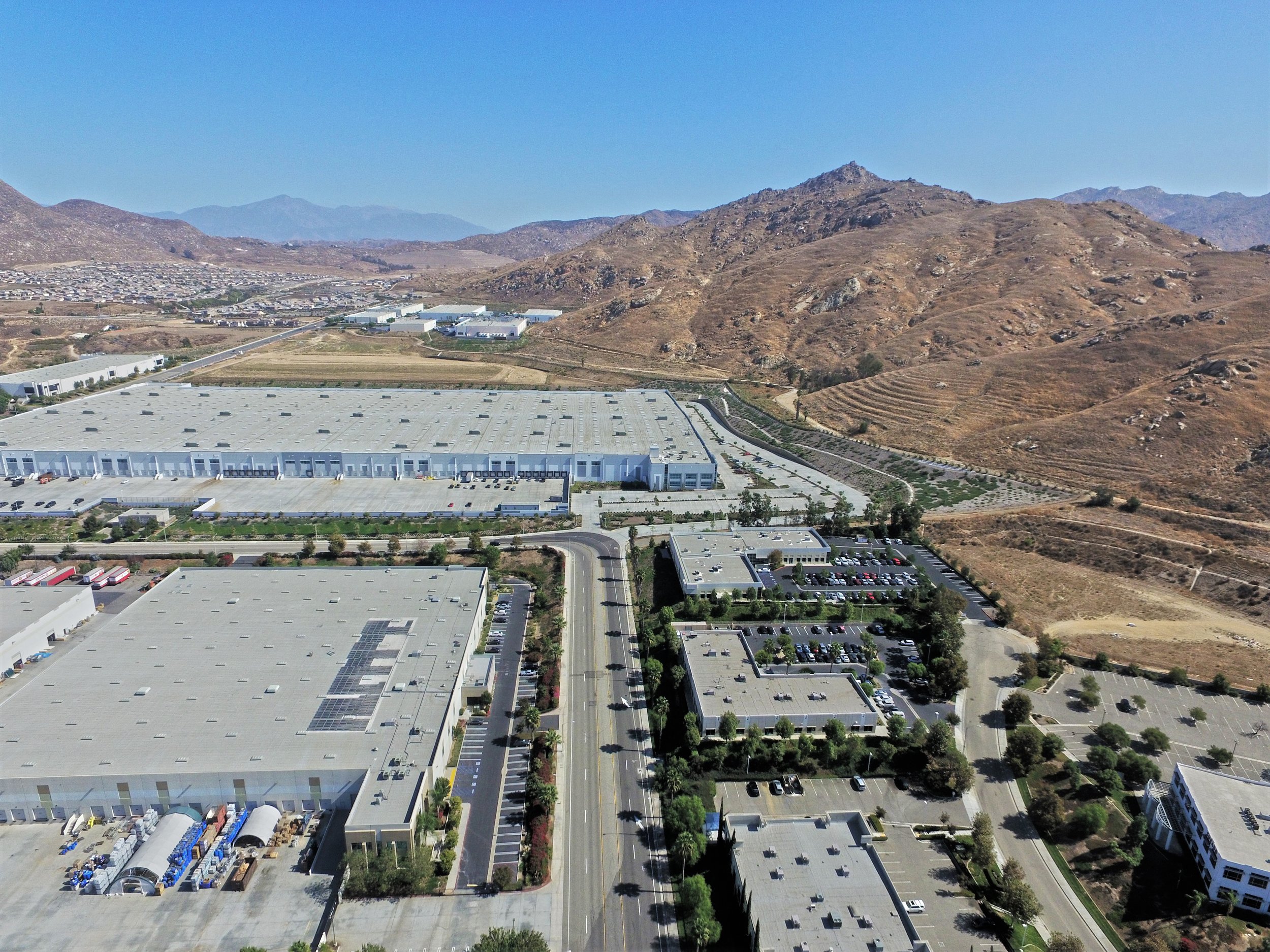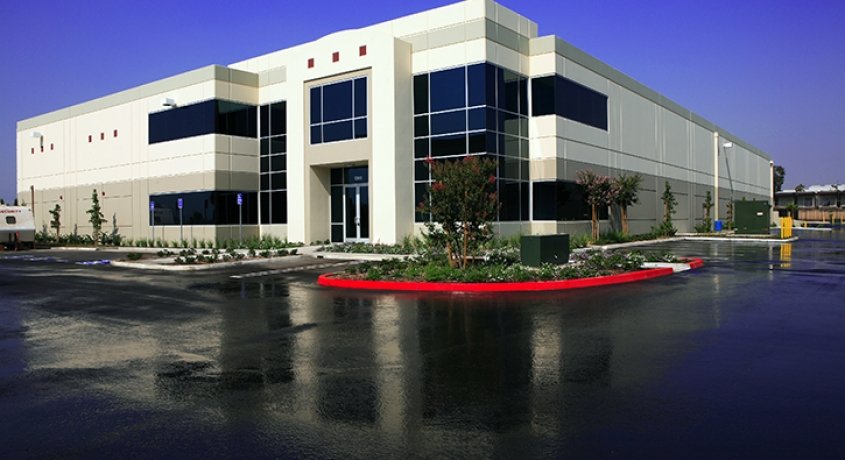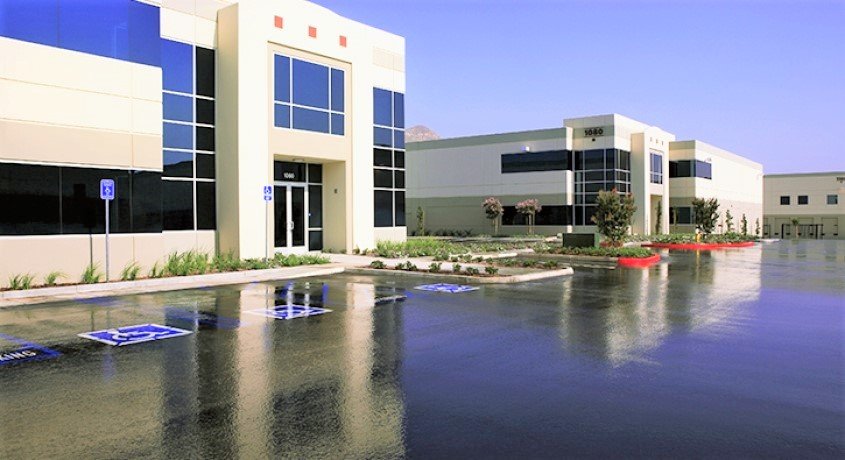
HUNTER PARK
The project involved constructing seven new buildings with tilt-up concrete walls, covering a total area of about 2 million square feet.
Project consisted of 7 ground-up tilt-up buildings totaling approximately 2 million sqare feet with complete site development and over 100,000 square feet of total tenant improvement.
PROJECT TYPE
Industrial
SIZE
2 Million SF of Bldgs.
CLIENT
Operating Engineers Trust Funds
SPECIALTIES
New ground-up concrete tilt-up industrial development
ARCHITECT/S
HPA
LOCATION
Riverside, CA






