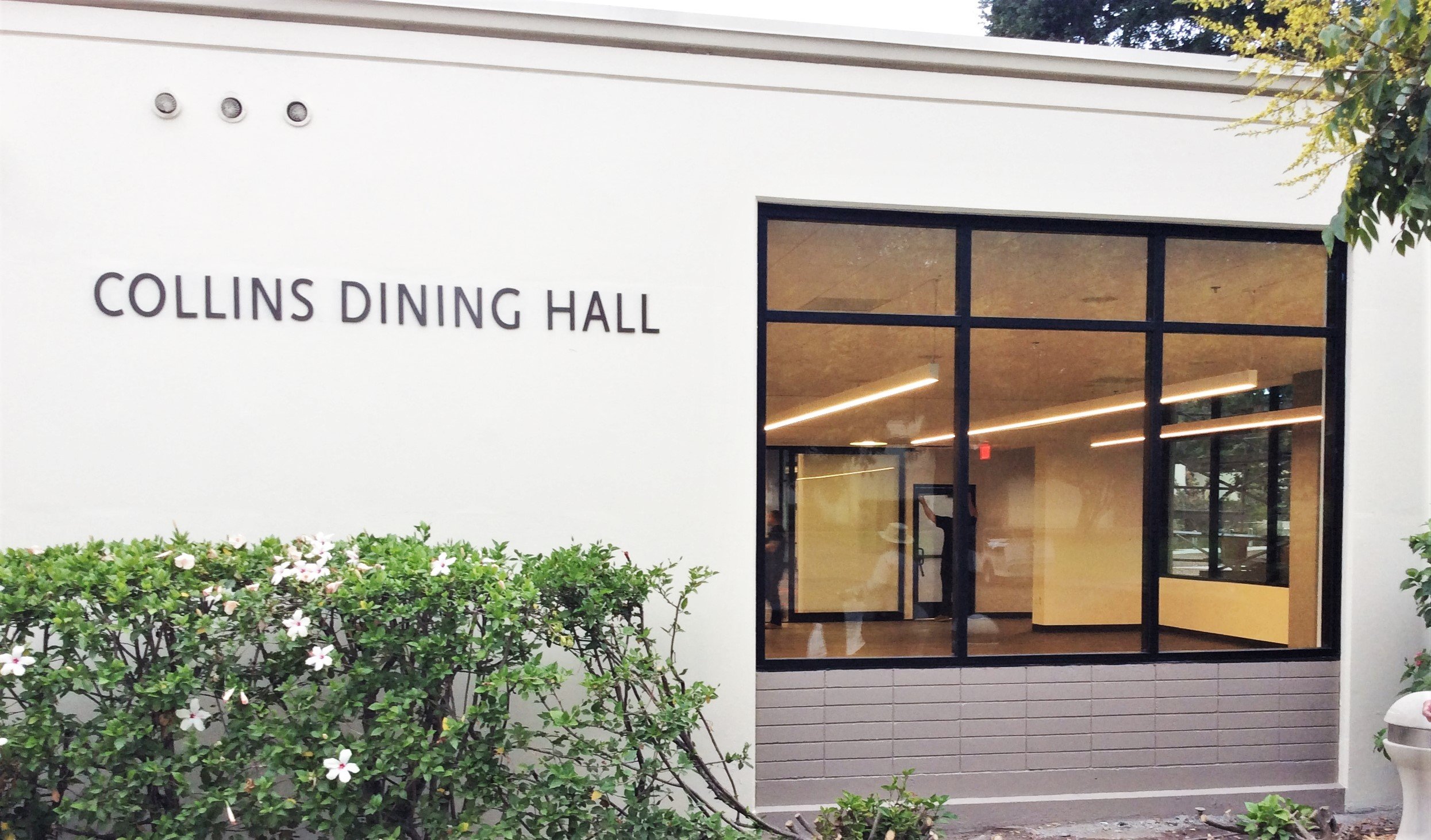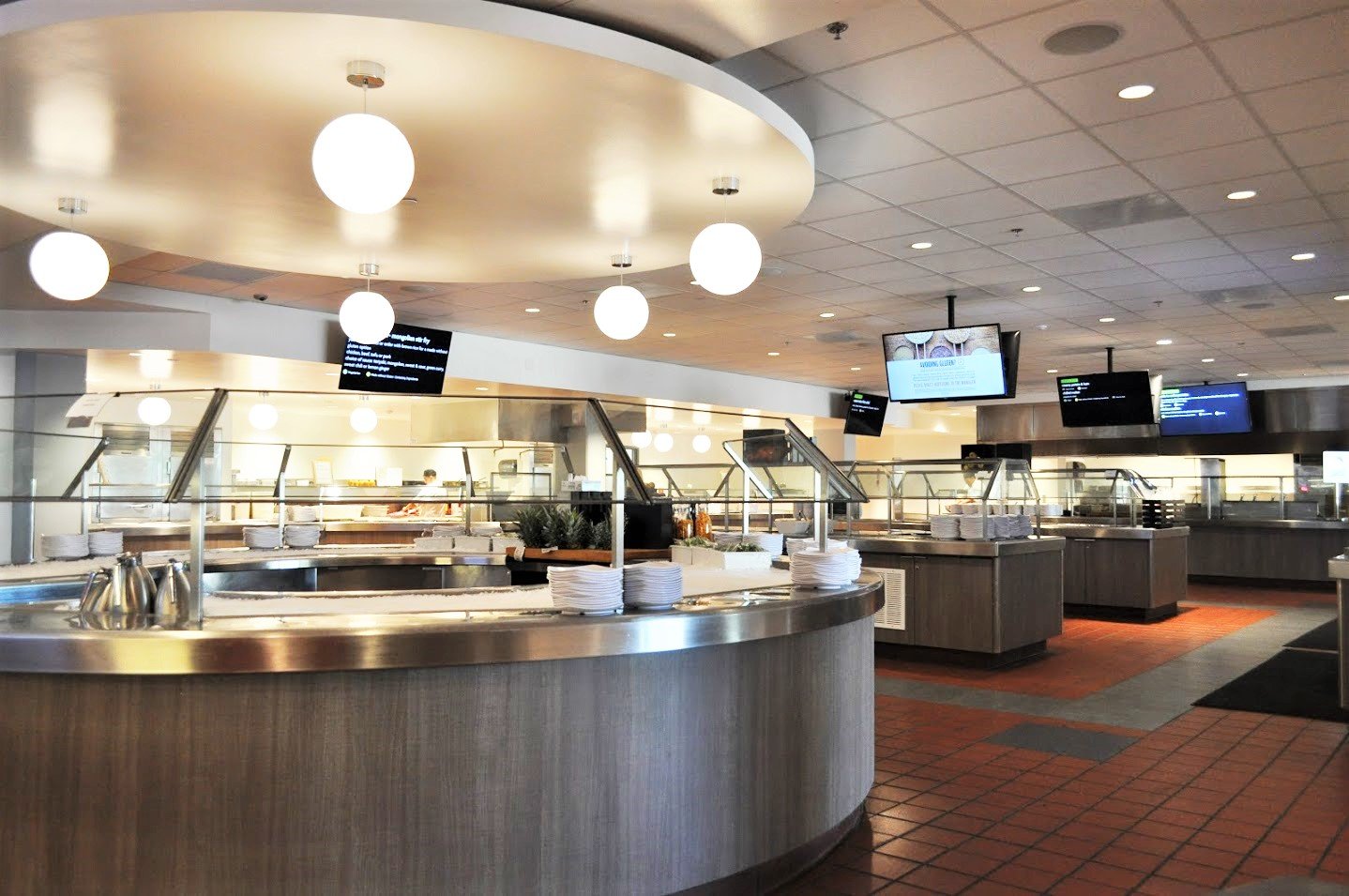
CLAREMONT MCKENNA COLLEGE
COLLINS DINING HALL
ConAm provided preconstruction services as well as MEP Design-Build services.
This project involved the complete exterior and interior remodel of Claremont McKenna’s main campus dining hall. Scope included new curtain wall install, new glazing throughout, along with complete mechanical retrofit and building systems. The project was heavily expedited to complete over summer break, completed on-time, and within budget.
PROJECT TYPE
Higher Education/Remodel
SIZE
22,000 SF
CLIENT
Claremont Mckenna College
SPECIALTIES
?
ARCHITECT/S
?
LOCATION
Claremont, CA

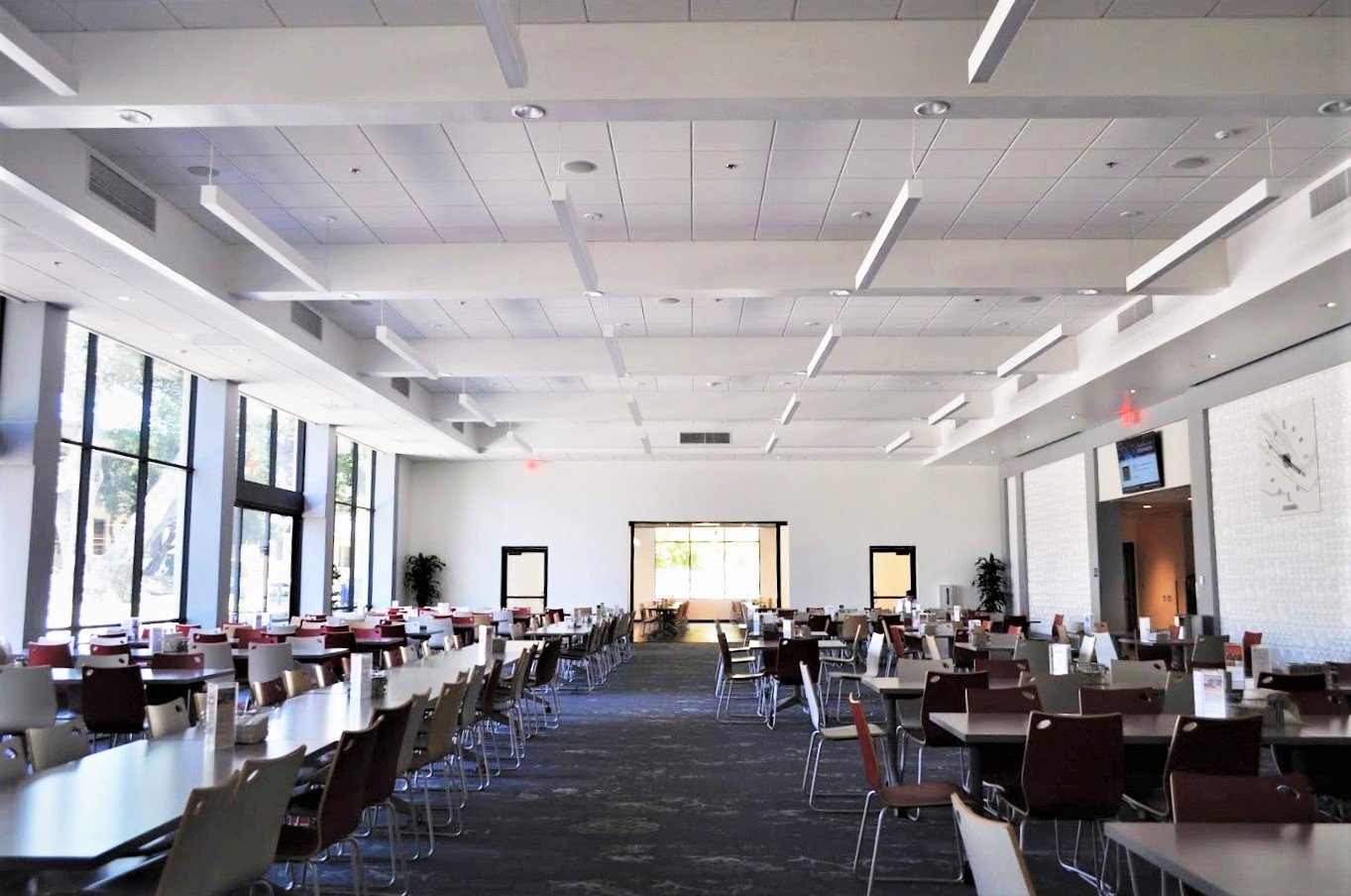

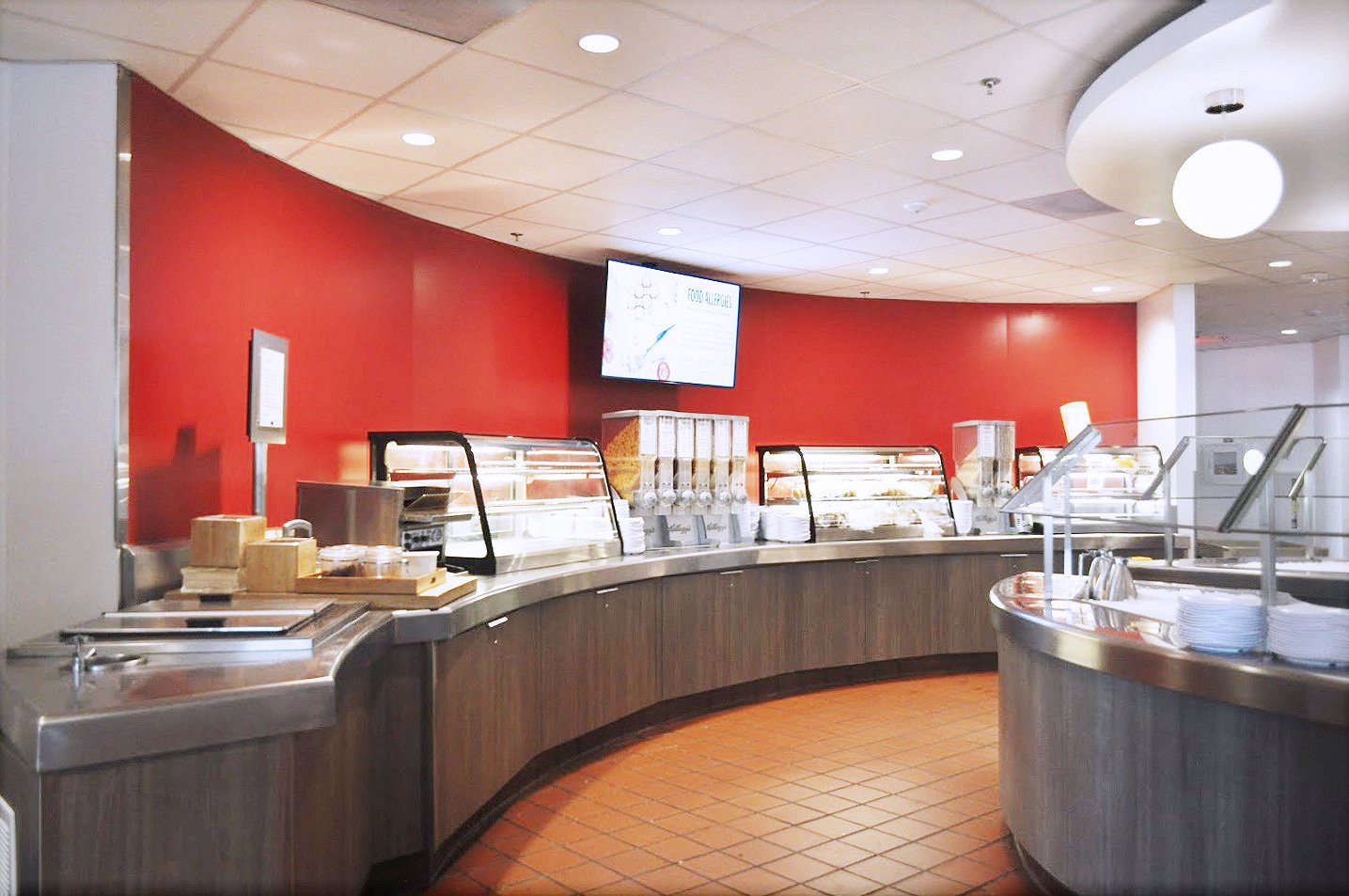
![DSC_0433[1].JPG](https://images.squarespace-cdn.com/content/v1/64cd345d4c39e65e2c6abd75/6f779356-23c3-48a9-a3b1-155af4acd17c/DSC_0433%5B1%5D.JPG)
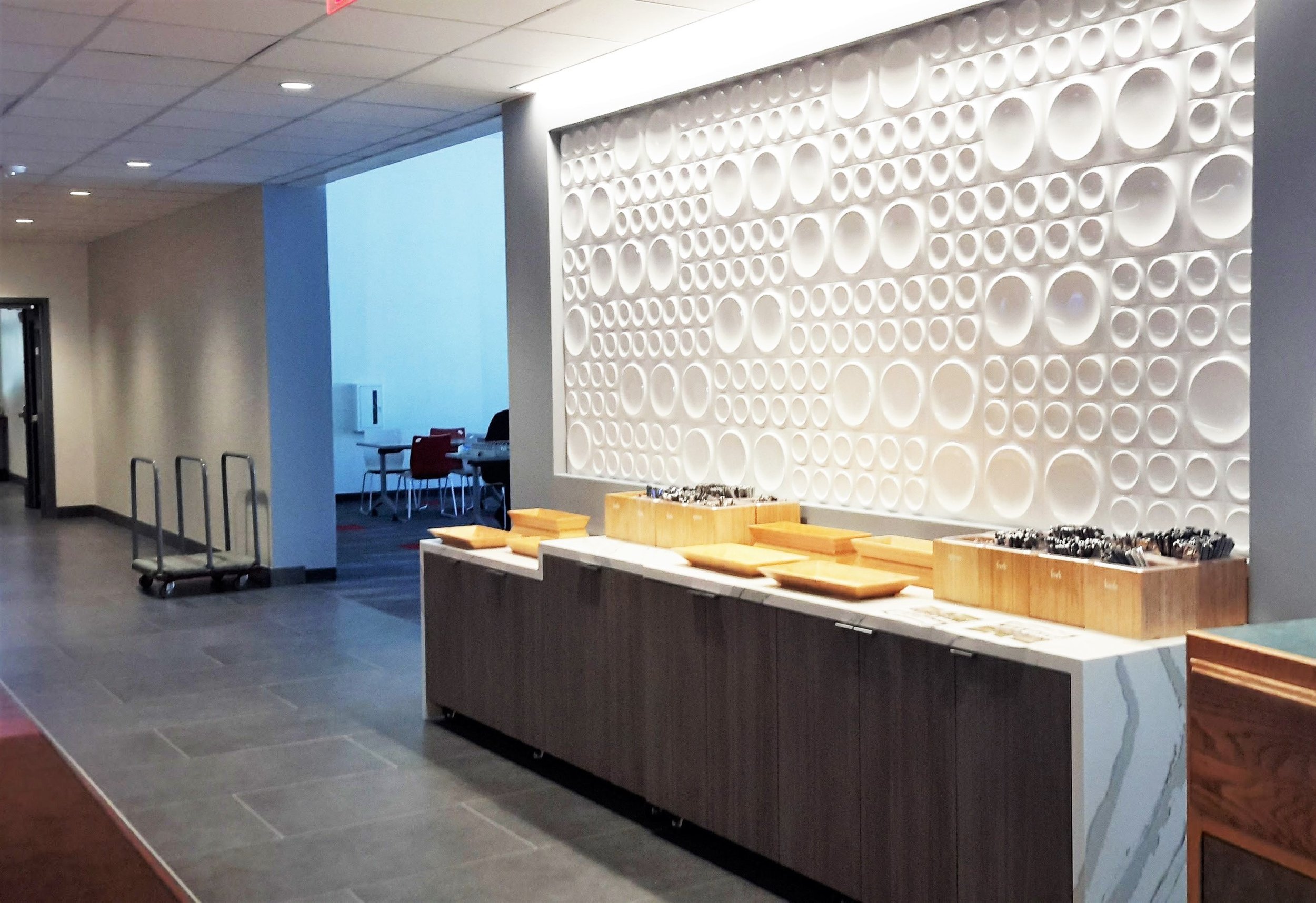
![DSC_0437[1].JPG](https://images.squarespace-cdn.com/content/v1/64cd345d4c39e65e2c6abd75/65bfa225-05cc-4ec0-9950-a03b3ade91e7/DSC_0437%5B1%5D.JPG)
