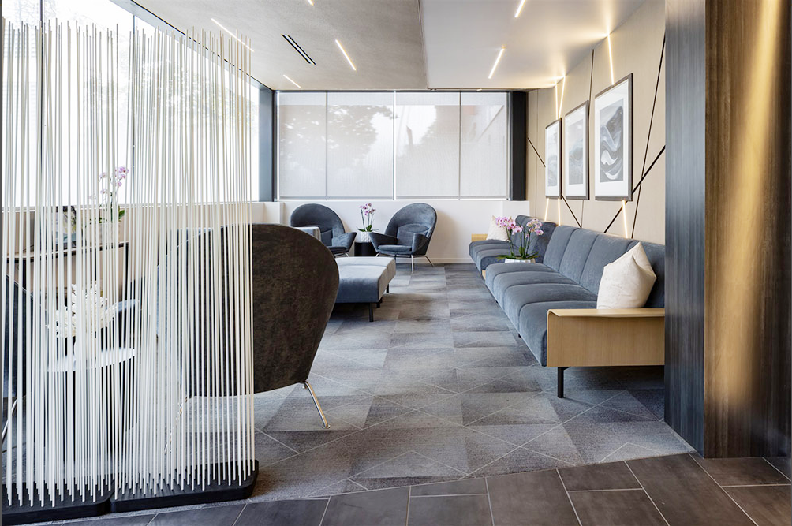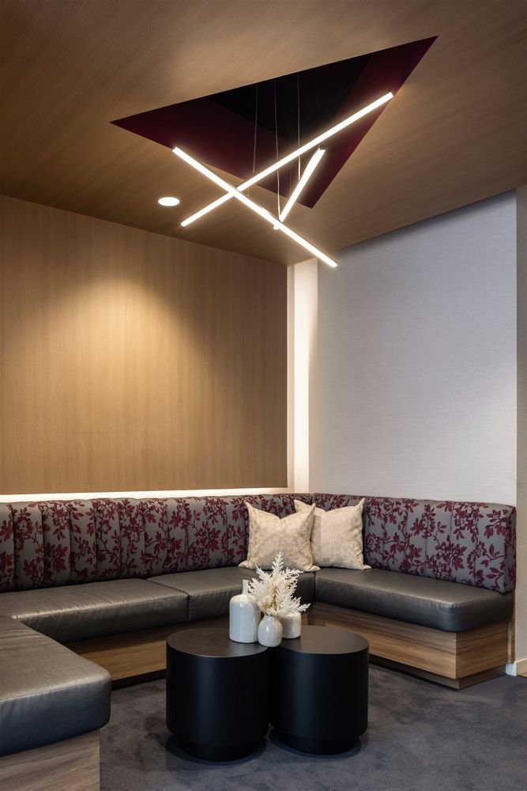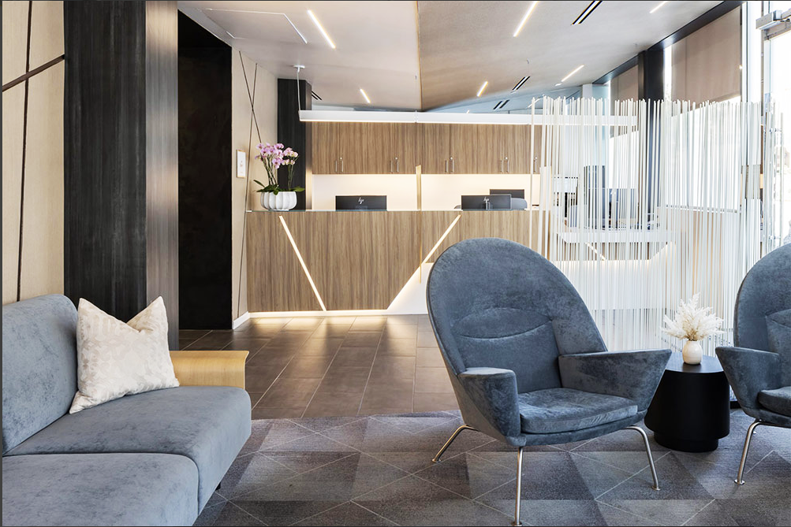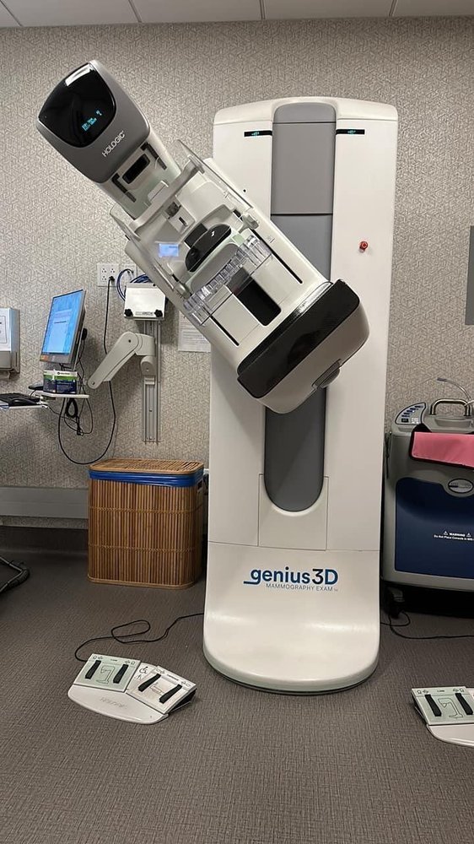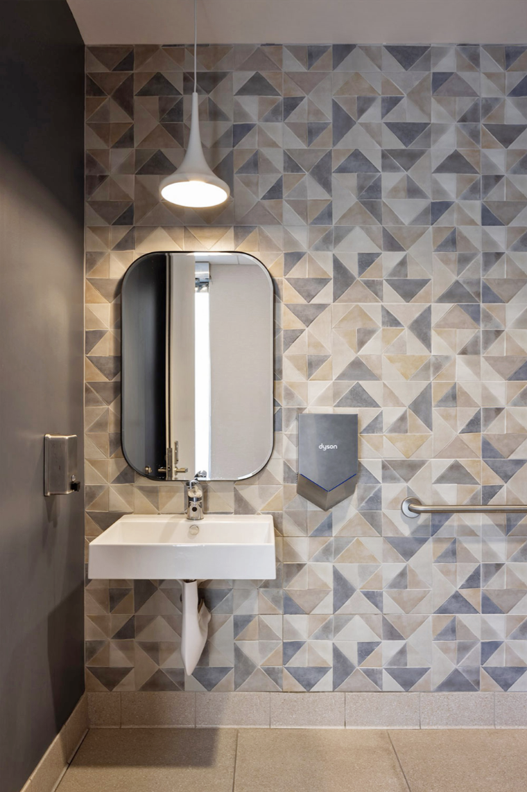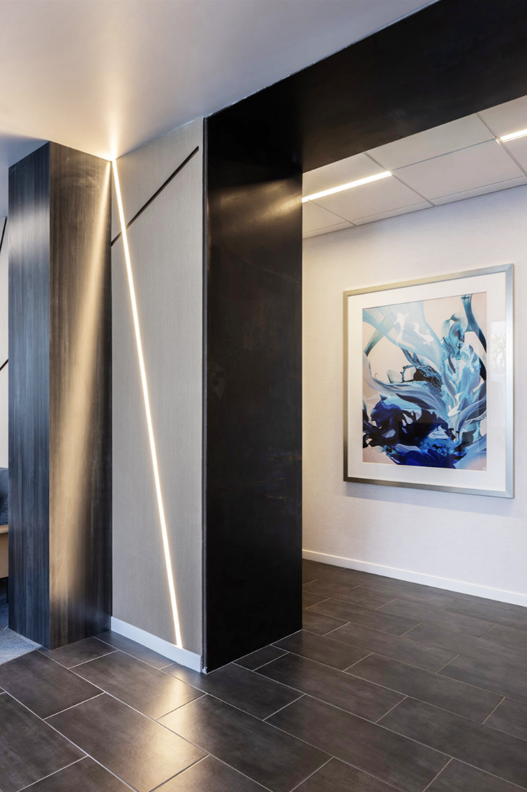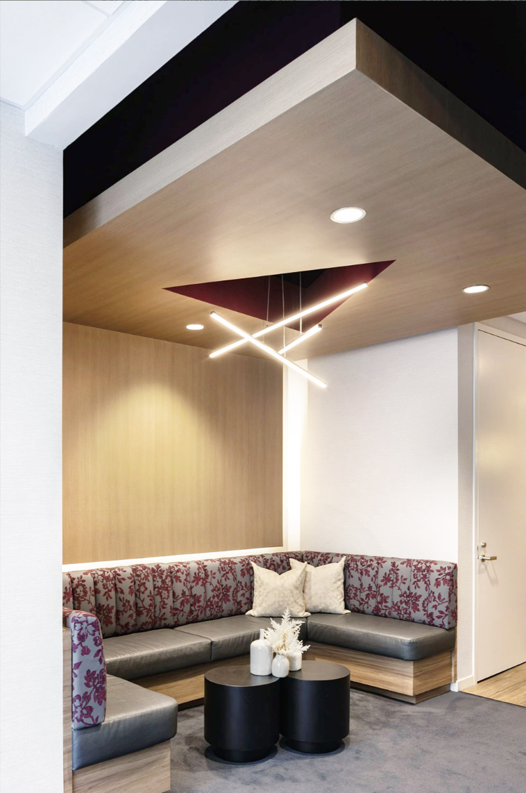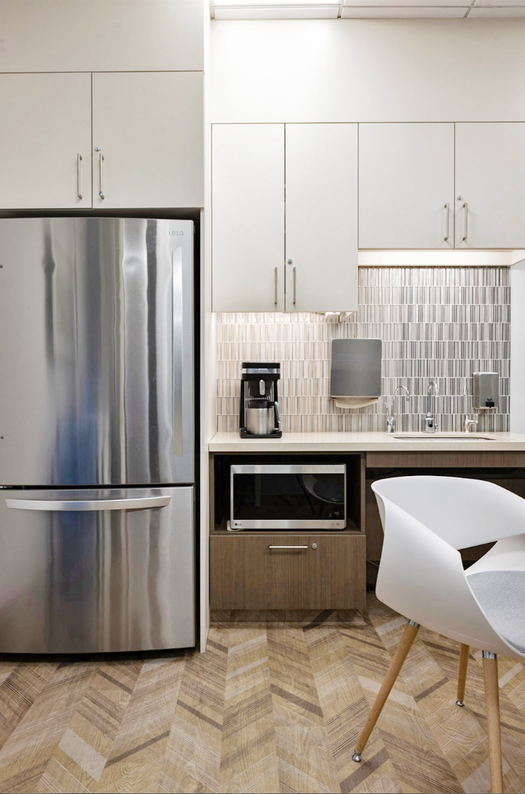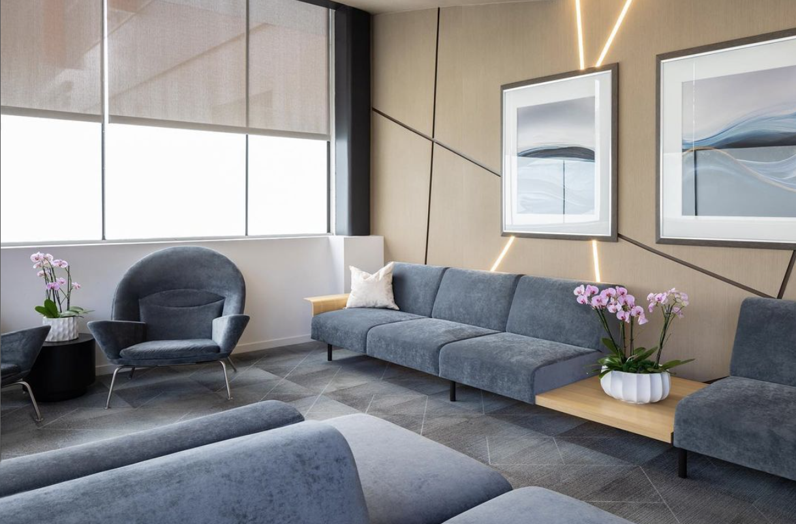
UCLA BARBARA KORT WOMEN’S
IMAGING CENTER EXPANSION
This two-phase project enhances an existing HCAI 3 Imaging Center with a new ground-floor tenant improvement including reception and staff areas, followed by a comprehensive remodel featuring an additional MRI, expanded exam and support spaces, and upgraded clinical amenities.
Phase 1 – Tenant Improvement for the ground floor suite that is part of an existing HCAI 3 Imaging Center. The TI includes a new waiting area, reception, offices, staff lounge, and support spaces.
Phase 2 - Remodel of the existing HCAI 3 Imaging Center with an additional MRI machine and support rooms. The renovation work includes a mammography room remodel, 3 remodeled and enlarged exam rooms, a new staff restroom, new soiled and clean storage, new waste holding, relocated and remodeled dressing area.
PROJECT TYPE
Healthcare - HCAI 3
Medical Tenant Improvement
SIZE
1,887 SF (Phase 1)
4,105 SF (Phase 2)
CLIENT
UCLA Health
ARCHITECT/S
SWA Architects
LOCATION
Santa Monica, CA
SPECIALTIES
Imaging
