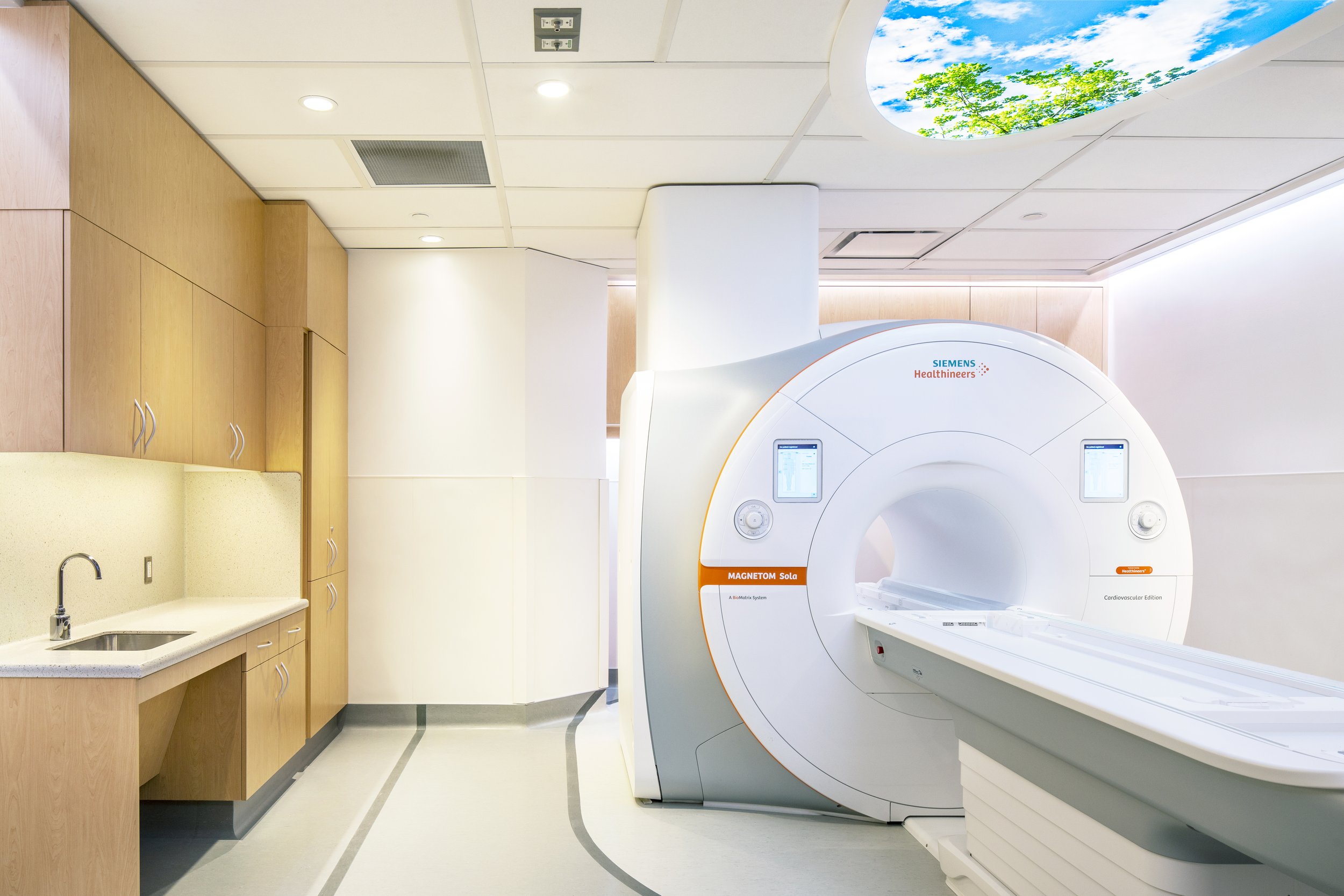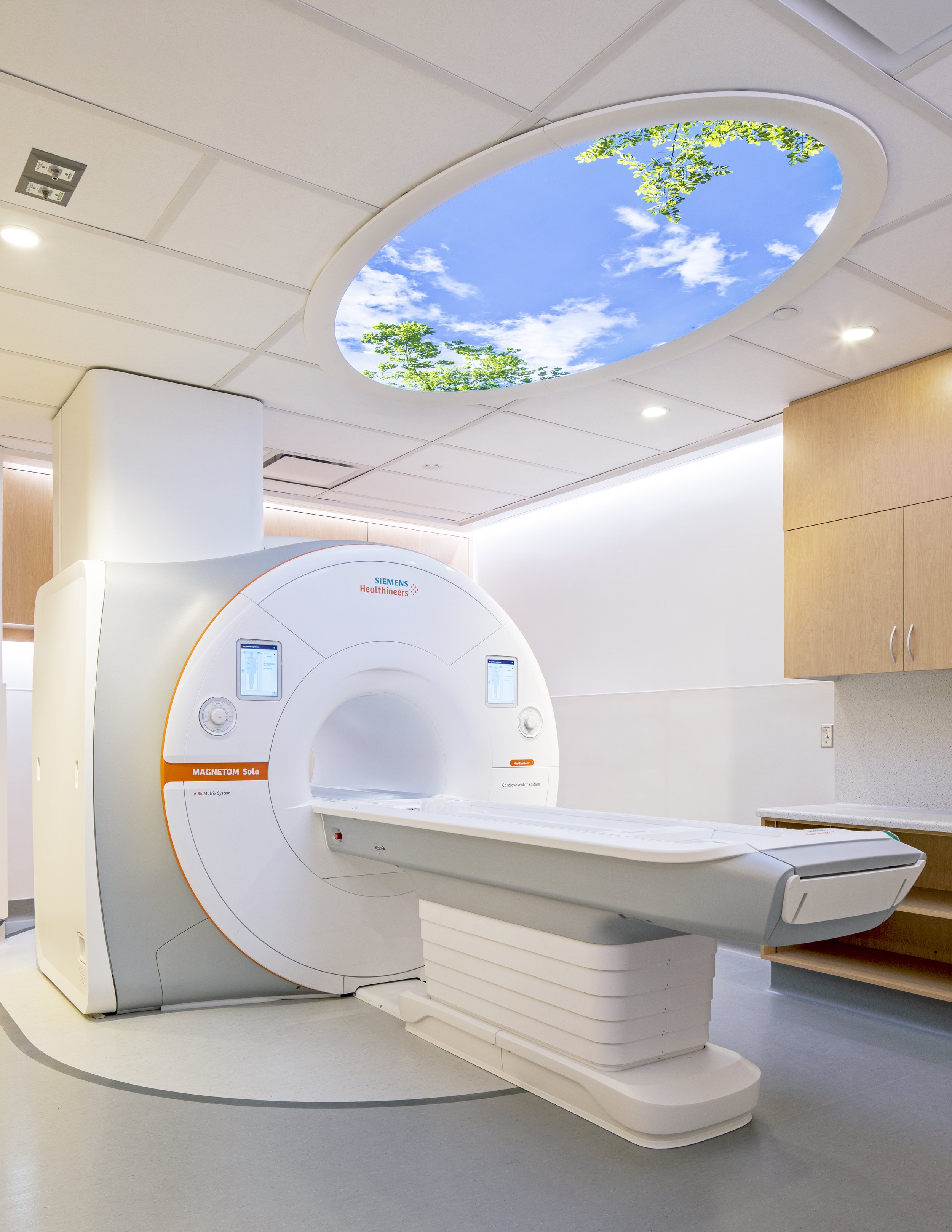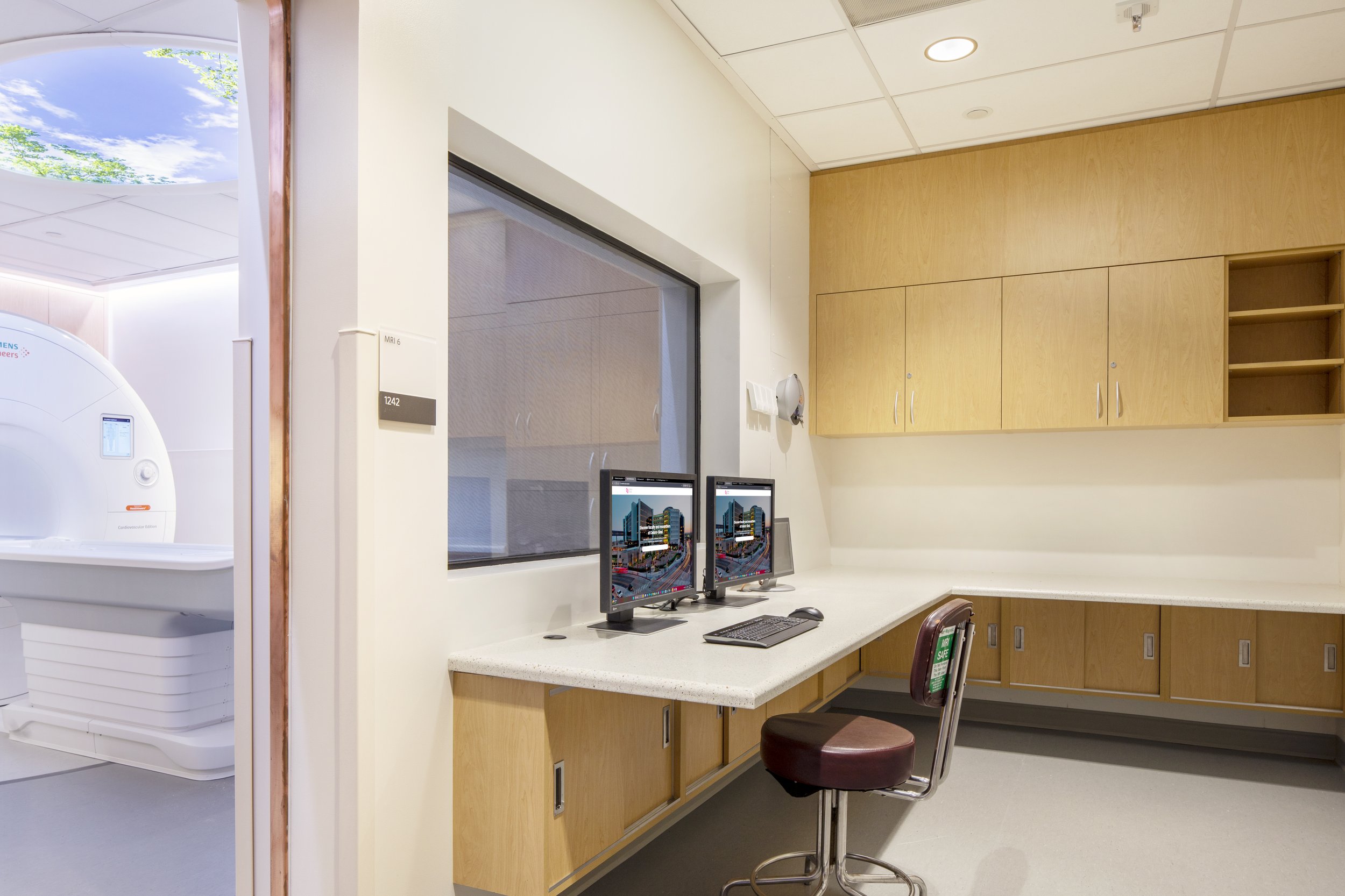
CEDARS-SINAI IMAGING PRO TOWER 8546 IR
EQUIPMENT REPLACEMENT
ConAm performed the renovation of Interventional Radiology (IR) equipment and supporting systems in Room #8546, Control Room #8545, and Equipment Room #8543A, converted Work Room #8556 into a Scrub Area, and relocated housekeeping functions from Room #8553A to the Fire Control Room #8601, repurposing #8553A as an Equipment Room.
Renovation of the Interventional Radiology (IR) equipment and supporting equipment in room #8546, Control room #8545, Equipment Room 8543A, convert existing Work Room #8556 to Scrub Area, existing housekeeping functions in 8553A to be relocated to Fire Control Room #8601 and 8553A to become an equipment room. A combined total of approximately 1,178 square feet in the 8th level of the Professional Tower, Beverly Boulevard, Los Angeles. The renovation includes the replacement of the IR equipment and computers with similar new state of the art equipment manufactured by Siemens. The majority of work is being done during off hours with infection control measures of Class 4.
PROJECT TYPE
Healthcare - HCAI 1
ICRA Level IV
SIZE
1,010 SF
CLIENT
Cedars-Sinai
ARCHITECT/S
RBB Architects
LOCATION
Los Angeles, CA



